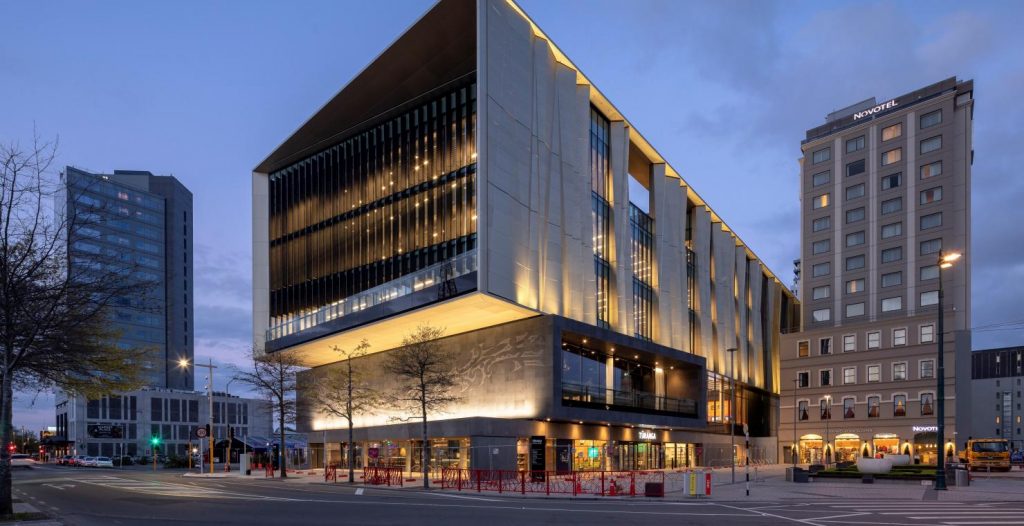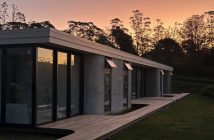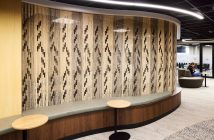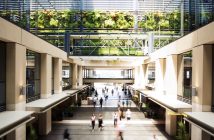Christchurch’s new Central City Library, Tūranga, was one of the 11 best in category winners at Property Council New Zealand’s Rider Levett Bucknall Property Industry Awards where it claimed the coveted Supreme Award

Tūranga is one of nine anchor projects that support the regeneration of Canterbury following the earthquakes. The five storey building, which was opened in October 2018, spans 9500m2, making it the largest public library in the South Island.
The Christchurch development was one of eleven best in category winners at the annual awards, held at Spark Arena. The red-carpet event is the biggest property industry event in New Zealand, attracting around 1600 people. The Awards recognise exceptional property projects that are innovative, sustainable, and deliver a financial and/or social return.
Judges cited Tūranga as a visually stunning symbol of hope, unity and rebirth, shaping the way the community and visitors experience Christchurch’s City Centre. “Tūranga encompasses a wide range of facilities for the community, including a heritage collection, an innovation zone, music and video studios, a 200-seat arena, a café and outdoor roof terraces. There is a high level of community pride and ownership in Tūranga which will ensure it remains relevant to the city and community for decades to come.”
Other winners were:
RCP Commercial Office Property Award
MERIT
22 Pollen Street, Auckland
Charles Fergusson Building, Wellington
The Kollective, Tauranga
EXCELLENCE
ANZ Raranga – Formerly No.1 Sylvia Park, Auckland
The B:HIVE, Auckland
BEST IN CATEGORY

PwC Centre, Wellington
The PwC Centre is a premium new office building situated at the heart of Wellington’s regenerated Kumutoto precinct. Just a 5-minute walk from Wellington’s railway station, it is central to the intersection between city, port, and waterfront. The development has transformed a windswept carpark into a truly exceptional public setting underpinned by a sustainable commercial model. The base-isolated building includes a basement carpark, retail, hospitality spaces and a covered public walkway on the ground floor and features four large floors of Grade-A office space. These upper floors benefit from the building’s striking facade, which maximizes natural light and provides breath-taking views over the harbour and cityscape. The PwC Centre is a standout example of what a modern and resilient office development can achieve. The building is a significant asset for the Wellington waterfront and has struck a masterful balance in being a commercial space and an inclusive public setting.
Owner: Arthur Investment Group
Developer: Willis Bond & Co
Construction company: LT McGuinness
Architect: Athfield Architects
Service and mechanical engineer: AECOM
Structural engineer: Dunning Thornton Consultants
Quantity surveyor: Rider Levett Bucknall
Project manager: Willis Bond & Co
Consultants: RCP and Tonkin + Taylor
CBRE Industrial Property Award
MERIT
15 Rockridge Avenue, Auckland
Bunnings Distribution Centre, Auckland
Stage 1 – Te Rapa Gateway Warehouses, Hamilton
EXCELLENCE
Gateway Warehouse Development, Auckland
BEST IN CATEGORY

DSV, Auckland
The DSV Air & Sea building is located within The Landing Business Park and is a purpose-built facility consolidating multiple DSV warehousing operations into one headquarters. The site is a highly functional freight forwarding facility accommodating warehouse, office and amenity areas that blend with the surrounding environment to create a sense of ‘a place rather than a building’. The result is a distinctive double-height, glazed office building overlooking lakes and extensive landscaping. The development is one of the latest buildings in Auckland Airport’s The Landing – where innovative functionality is fundamental to the wider urban context. Its design represents optimal use of industrial space with future expansion in mind, being dividable into two tenancies if required. Lighting, accessibility, security and energy designs converge to create an integrated building meeting DSV’s specific warehousing needs. The development was delivered within a tight 14-month programme and was completed at 2% under budget.
Owner and developer: Auckland International Airport
Construction company: Macrennie Commercial Construction
Architect: Williams Architects
Service engineer: Electrical Consulting Services
Structural engineer: Day Consultants
Mechanical engineer: Thurston Consulting
Quantity surveyor: BQH
Project manager: RDT Pacific
Consultants: Bespoke (landscape architect) and Harrison Grierson (civil engineer)
Housing New Zealand Multi-Unit Residential Property Award
MERIT
Arlington Apartments, Wellington
Arvida Living Well Park Lane Retirement Village, Christchurch
Hutchinson, Auckland
Shirley Road, Auckland
The Citizen, Auckland
EXCELLENCE
Northern Glen Innes Development, Auckland
Wynyard Central, Auckland
BEST IN CATEGORY

St Marks, Auckland
St Marks is a bold concept for mixed-use living with stunning apartments alongside quality dining and commercial spaces. Apartment living in the suburbs, close to Newmarket’s amenities but in the seclusion of Remuera’s leafy streets. Liveability is the underpinning principle of the development with functional accommodation, constant activation of the space and high-rating Homestar performance.
Owner: John Harman
Developer: St Marks Development
Construction company: Dominion Constructors
Architect: Pattersons
Service engineer: ECS, HSC, Holmes Fire
Structural engineer: Holmes Consulting
Mechanical engineer: Thurstons and 1st Mechanical
Quantity surveyor: WT Partnership and BBD
Project/development manager: Cooper & Associates
Consultants: RCP and Natural Habitats
Yardi Retail Property Award
MERIT
Goodside, Auckland
EXCELLENCE
EntX, Christchurch
BEST IN CATEGORY

H&M Commercial Bay, Auckland
Located on Auckland’s most prominent CBD intersection, the H&M flagship store has transformed a 600 sqm empty courtyard into New Zealand’s largest retail flagship fashion store. The five-level store comprises 3,885 sqm and trades over four levels – a first for New Zealand. The building features a distinctive stacked stone clad form, with large glazed corner display windows and a four-level atrium void that creates a truly international shopping experience. The H&M building is stage one of the Commercial Bay retail development and upon opening the store will connect into the precinct’s retail laneways at ground level and first floor. This development is H&M’s largest flagship in New Zealand and the quality of the fitout reflects the primary position the building occupies in their retail network. Precinct Properties has enjoyed strong financial results from this project and strong patronage of the H&M retail development has breathed renewed vitality into the CBD.
Owner and developer: Precinct Properties
Construction company: Fletcher Construction
Architect: Warren and Mahoney
Service and mechanical engineer: Norman Disney Young
Structural engineer: Holmes Consulting
Quantity surveyor: Rider Levett Bucknall
Project manager: RCP
Consultants: Holmes Fire, Harrison Grierson Surveying
Holmes Tourism and Leisure Property Award
MERIT
Auckland International Airport, Auckland
Chamberson Hotel, Dunedin
Chelsea Bay, Auckland
iFly, Queenstown
Te Puia New Zealand Māori Arts and Crafts Institute, Rotorua
EXCELLENCE
Duke of Marlborough Hotel, Northland
BEST IN CATEGORY

Taiora QEII Recreation and Sport Centre, Christchurch
The site previously known as Queen Elizabeth II Park was home to the QEII Sport and Recreation facility constructed for the 1974 Commonwealth Games. The much-loved complex closed in 2011 due to significant earthquake damage and was later demolished. Taiora is the result of a long and hard-fought battle by the community to get a pool rebuilt at QEII Park.Designed with input from the community, Taiora boasts an impressive array of aquatic facilities, including a 130-metre long hydroslide, 25-metre lap pool, leisure pool, learn-to-swim pool, hydrotherapy pool, spa, sauna, steam room, fitness centre, café, meeting rooms, and parking for 200 vehicles and 160 bikes.The multimillion-dollar Taiora was opened on Queen’s Birthday weekend – ahead of schedule and under budget. The centre hit maximum capacity, with an estimated 22,000 people through the door on that first weekend, clearly demonstrating the community interest and support for this project.
Owner and developer: Christchurch City Council
Construction company and architect: Apollo Projects
Service engineer: Aotea Electrical/Flow Consulting
Structural engineer: Structex
Mechanical engineer: Powell Fenwick Consulting
Quantity surveyor: Rawlinsons
Project manager: RDT Pacific
Resene Green Building Property Award
MERIT
MH Building – AUT South Campus, Auckland
St Marks, Auckland
EXCELLENCE
Daisy Apartments, Auckland
BEST IN CATEGORY

Mason Bros., Auckland
Situated in Auckland’s Wynyard Quarter, the Mason Bros. redevelopment involved the adaptive reuse of a character warehouse into a three-story commercial development. Designed and developed with sustainability and innovation at the forefront, the 6 Star Green Star As-Built, 5.5 Star NABERSNZ rated Mason Bros. building forms one of New Zealand’s most sustainable commercial developments. The former character of the warehouse has been retained with the dramatic saw tooth roof form dropping south light into a major 60m long internal full height lane. Incorporating state-of-the art building services, the redevelopment delivers approximately 5,600m² of commercial floor space over three levels with lower and upper levels connected via triple height spaces and an upper level balustrade condition. In operation the building has exceeded the developer’s aspirational goals in relation to energy and water usage whilst, importantly, still providing occupants with a premium quality commercial environment and enhancing their comfort and productivity.
Owner and developer: Precinct Properties
Construction company: NZ Strong
Architect: Warren and Mahoney
Service and mechanical engineer: Mott MacDonald NZ
Structural engineer: Holmes Consulting
Quantity surveyor: Rider Levett Bucknall
Project manager: Beca Project Management
Consultants: Pacific Commissioning and Coordination, Beca – BIM Delivery
Warren and Mahoney Civic and Arts Property Award
MERIT
Te Manawa Atawhai Catherine McAuley Centre, Christchurch
Te Puia New Zealand Māori Arts and Crafts Institute, Rotorua
Victoria on the River, Hamilton
BEST IN CATEGORY

Tūranga, Christchurch
Tūranga is the new Christchurch City Central Library and is one of nine anchor projects implemented to support the regeneration of Christchurch and Canterbury following the Christchurch earthquakes. After six years of community and stakeholder engagement, project planning, design and construction the largest library in the South Island opened to the public with huge applause on 12 October 2018 as planned. Spread over five storeys and 9,500 m2, Tūranga is a visually stunning symbol of hope, unity and rebirth that shapes the way the community and visitors experience Christchurch’s City Centre. Tūranga celebrates diversity and culture, creating a social hub for information, knowledge, innovation and entertainment. The library provides a wide range of facilities and technology for the local community, including a heritage collection, an innovation zone with 3D and laser printers, music and video studios, a 200-seat arena, children’s playzone, a quiet reading room, a café and outdoor roof terraces.
Owner and developer: Christchurch City Council
Construction company: Southbase Construction
Architect: Architectus in partnership with Schmidt Hammer Lassen
Service and mechanical engineer: Powell Fenwick Consultants
Structural engineer: Lewis Bradford Consulting Engineers
Quantity surveyor and project manager: AECOM
GIB Education Property Award
MERIT
Matua Ngaru School, Auckland
Mellor Laboratories – Science Redevelopment, Dunedin
Ngā Wai Hono – AUT University, Auckland
Te Toki a Rata, Wellington
Te Uho o te Nikau Primary School, Auckland
Three Trees Learning Centre, Christchurch
EXCELLENCE
University of Canterbury – Rutherford Regional Science and Innovation Centre, Christchurch
Te Ao Mārama School, Hamilton
Little Doves Early Learning Centre, Auckland
BEST IN CATEGORY

Freemans Bay School, Auckland
Freemans Bay School is situated in Central Auckland. It has a strong Māori perspective, incorporating Whānau Ata which is the oldest Māori Immersion unit in the central Auckland. The school has a diverse, multi-cultural population of around 550 Year 1 to Year 5 students. The school has a very clear vision of “Engage, Enrich, Empower”. It was important to the school principal and Board of Trustees to align the school design and the school vision for learning, as well as reflecting its commitment to dual educational partnership and cultural diversity. As such, the strategy adopted ‘New Learning Environments’ (80-90 pupils per open-plan space). The bold design reflects the school philosophy, demonstrating a commitment to provide learners with an aligned experience to modern, open-plan commercial buildings and tertiary education institutions. The design of Freemans Bay School joins the dots between future-focused pedagogy and space.
Owner and developer: Ministry of Education
Construction company: Watts and Hughes Construction
Architect: RTA Studio
Service and mechanical engineer: 22 Degrees
Structural engineer: Brown and Thomson
Quantity surveyor: Project Economics
Project manager: Octa Associates Project Management
Consultants: Mott MacDonald and Bonacci Group
Fagerhult Health and Medical Property Award
MERIT
Christchurch Outpatients Facility, Christchurch
BEST IN CATEGORY

Te Aka Mauri Children’s Health and Library Hub, Rotorua
The existing Rotorua Library was redeveloped as a knowledge hub and children’s health centre, envisioned not just as a library or health hub, but as a collaborative approach to the community’s holistic health and wellbeing. Delivered collaboratively by RLC and LDHB, Te Aka Mauri Library and Children’s Health Hub is a welcoming facility for all, providing a one stop hub for learning, knowledge, inspiration, health and wellbeing. The brief entailed a remodel of the existing 6,000m2 library, making space for a new children’s health facility, including mental health services, community meeting spaces, a parents’ room and multi-sensory digitised spaces. The concept is a ground-breaking and successful example of what can be achieved for our community when local and central government organisations collaborate on difficult problems and focus on reversing trends, presenting as a model that could be replicated elsewhere in New Zealand, and beyond.
Owner: Rotorua Lakes Council
Developer: Rotorua Lakes Council and Lakes District Health Board
Construction company: Fletcher Construction
Architect: GHDWoodhead creativespaces
Service, structural and mechanical engineer: Beca
Quantity surveyor: Rider Levett Bucknall
Project manager: RDT Pacific
Hawkins Heritage and Adaptive Reuses Property Award
MERIT
161 Cuba Street, Wellington
44 Symonds Street, Auckland
St Georges Bay Road – Faraday and Cleveland Buildings, Auckland
The Citizen, Auckland
EXCELLENCE
80 Willis Street/Press Hall Precinct, Wellington
Chamberson Hotel, Dunedin
BEST IN CATEGORY

Campbells Bay Early Learning Centre, Auckland
Campbells Bay is a bespoke, aesthetically designed Early Learning Centre, incorporating a historic church in tranquil native bush surroundings, located close to the village centre. The building nestles into its hillside setting, using greenery and embankments to carefully conceal its 32 car parks and 150 child capacity, leaving a light touch on the surrounding residential neighbourhood.
Owner and developer: Campbells Bay Holdings
Construction company and project manager: 505 Construction
Architect: Collingridge and Smith Architects
Service and structural engineer: DHC Consulting
Mechanical engineer: Aircon
Quantity surveyor: Scragg Consultancy
Landscaping: Natural Habitats
Natural Habitats Urban Land Developments Property Award
MERIT
Totara Heights, Auckland
EXCELLENCE
Vessel Works – Tauranga Marine Industry Precinct, Tauranga
BEST IN CATEGORY

Vinegar Lane and Cider Building, Auckland
Vinegar Lane and the Cider building is a regeneration of a city block in Ponsonby Auckland comprising of 31 separate buildings around an intimate lane and private park and is New Zealand’s first true mixed-use architectural precinct comprising terrace houses, apartments and commercial buildings in one neighbourhood. Vinegar Lane is an inspiring, progressive concept for how a city can be redeveloped achieving density, diversity and quality. Built upon fee simple titles the underlying subdivision creates opportunity for New Zealand’s cottage industry of investors, owner occupiers and small business builders alike.
Owner and developer: Woolworths NZ
Construction company: Various (31 in total)
Architects: ASC Architects, WMNZ and a variety of others in Vinegar Lane (27 in total)
Service engineer: Crang Civil amongst others
Structural engineer: BGT
Quantity surveyor: Project Economics
Project manager: David Lippard, Independent Project Managers
Urban design, concept and landscape: Isthmus
To view the full awards media release, click here.
To download the full list of winners, click here.



